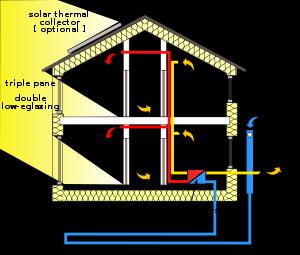Green Building Community
What is a Passive House - An Introduction
Posted by: AbbieKnight

According to Wikipedia, the definition of a passive house is “is a rigorous, voluntary standard for energy efficiency in a building, reducing its ecological footprint. It results in ultra-low energy buildings that require little energy for space heating or cooling.”
The originators of the Passive House were Professor Bo Adamson of Lund University, Sweden and Dr. Wolfgang Feist of the Institute for Housing and the Environment. In 1988, they had a vision to create a house that provided comfort, affordability, excellent air quality/ ventilation and reliable performance, which eventually turned into the Passive house standard or Passivhaus in German. The first Passivhaus was built in Darmstadt, Germany, and later the first Passivhaus Institut was built there as well. In 2003, Katrin Klingenberg introduced the Passivhaus program to North America and she built the first Passivhaus in Urbana, Illinois. However, the first Passivhaus to be certified in North America was in 2006 near Bemidiji, Minnesota.
In North America, there are two different types of Passive House certifications. There is PHI (Passive House Institute) and PHIUS (Passive House Institute United States). The overall concept is the same with both certifications; however, some of the specifications differ. Passive house is a construction concept, a standard for a building to be energy efficient, comfortable, affordable, and ecological, and it can be applied to all types of buildings. According to the Passive house institute Unites States, Passive Houses have a set of design principles that allow them to have a high level of energy efficiency while maintaining a comfort level.
The five principle include:
- Employs continuous insulation throughout its entire envelope without any thermal bridging.
- The building envelope is extremely airtight, preventing infiltration of outside air and loss of conditioned air.
- Employs high-performance windows (typically triple-paned) and doors.
- Uses some form of balanced heat- and moisture-recovery ventilation and a minimal space conditioning system.
- Solar gain is managed to exploit the sun's energy for heating purposes in the heating season and to minimize overheating during the cooling season.
To read about the history of Passive Houses:
http://www.phius.org/what-is-passive-building/the-history-of-passive-houses
Please be kind and respectful!
Please make sure to be respectful of the organizations and companies, and other Rate It Green members that make up our community. We welcome praise and advice and even criticism but all posted content and ratings should be constructive in nature. For guidance on what constitutes suitable content on the Rate It Green site, please refer to the User Agreement and Site Rules.
The opinions, comments, ratings and all content posted by member on the Rate It Green website are the comments and opinions of the individual members who posts them only and do not necessarily reflect the views or policies or policies of Rate It Green. Rate It Green Team Members will monitor posted content for unsuitable content, but we also ask for the participation of community members in helping to keep the site a comfortable and open public forum of ideas. Please email all questions and concerns to admin@rateitgreen.com

