Visualizing Building Code: Adaptive Building

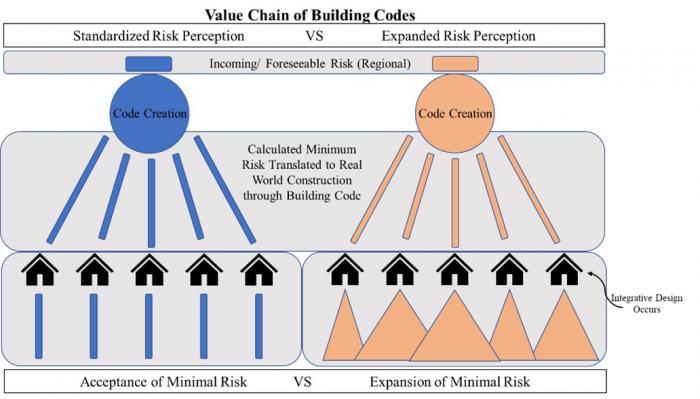
Summary
This ‘Visualizing Building Code’ section of the Adaptive Building Series aims to help us view the ‘value chain’ of building codes, where we take their creation as a given and watch how they find their way to the consumer. Considering the nature of the last article, State of Building Code, I want to disclaim that this article is not a ‘doom signaling’ everything must change piece. Please view this article as the foundation of why finance will be the predominate adaptive building driver, in my opinion. This article will dive into discussing building codes as a form of standardization, as well as introducing the topic of cumulative harm, which will be referred to throughout the rest of this Adaptive Building Series.
Before I dive into my self-proclaimed “juicy” section of this adaptive building series, building finance, I wanted to make one last pit stop with the building code conversation. Building codes are derived from complex systems that, in my opinion, make it very difficult to visualize where procedures are outdated. In turn, paths forward to modernize building codes are obscure and painfully subjective. Many people likely understand that we, as a society, stand to benefit from revamping our building codes. However, a bunch of time is consumed arguing whether building codes need to be tweaked, added on to, or entirely re-done. In essence, I am advocating for the subjective scenario of “adding on to” building codes. Specifically, we need to expand upon perceived risks at the construction site with integrative designing and site assessments.
Visualizing Building Code
This ‘value chain’ diagram below is intentionally simplistic. The only difference, and most important idea to note between each side is the usage of triangles instead of slim rectangles in the last two frames. Both the standardized and integrative sides experience interaction with building codes, as building codes give every project planner a minimum threshold of safety each building must meet (the second grey box).
However, a site assessment, accompanied with extensive building integrity goals in the integrative design process, essentially says “we can do better than minimum safety levels.” In the diagram, the actions to go beyond minimum safety levels are represented with the triangles, which have a strong/wide base to support a wider variety of risks. Each house is prepared for different weather events because each building site has its own unique external conditions. Houses with a thinner triangle are simply in a safer location, which means the house has to accommodate to fewer external factors to be an exceptionally safe house. Houses with a larger triangle have identified more site-specific risks, and in turn, must accommodate to a higher level of risks associated with that single building location to go ‘above and beyond’.
Comparatively, conventional building tends to forego the ‘we can do better’ statement. The effects of these actions are represented by the thin rectangles. Each house has the same sized rectangle due to standardization, and therefore every house is prepared for the same weather events and nothing else. If a weather event happens that single house was not prepared for, then every house built to the same standard suffers the same fate.
.jpg)
‘We choose to not do better, so we give you this minimally safe building.’ VS ‘We choose to do better, so we give you this exceptionally safe building.’
Cumulative Harm
No matter how strong our building codes are, the danger of operating on a minimal performance basis is underestimated. Building codes are constructed in the perspective of an entire region, but they are enforced at the individual building level. A twisted paradox presents itself where the building codes that are made to keep us safe end up putting a target on our forehead. The target is essentially screaming, “hey this part of the building was made with just enough thought/effort to pass building code, and no more. Hit it with all you’re might, storm!”
While storms aren’t aiming… at all, every now and then they will hit that target. As mentioned in the first building code article: Adaptive Building Introduction, building codes are created by a third-party entity and adopted by municipalities to be enforced across said municipality, AKA the definition of standardization. Therefore, it is safe to assume that a massive majority of buildings in any region all have the same target on their forehead. This target serves to make a single storm more devastating than it needs to be. It may take decades for that target to be hit, but once it is, thousands of people of a particular region will all, unwillingly, be thrown into financial, personal, mental and physical health, and possibly even mortal upheaval. With adaptive building, each building would be built to the individual characteristics of the site, through the site assessment, and not to the individual characteristics of a regionally standardized code.
I hope by now a picture is starting to come to mind, whether it is fictious or historical such as Katrina and New Orleans flooding. Imagine the possible reduction in Katrina’s devastation if even some of the buildings were built with the “what if the levees fail” in mind. Not every building would be able to escape the damaging floods, but the humanitarian crisis’s severity would likely have been reduced. On top of this example, let me draw you a picture. I currently live in the Northeast, and snowfalls are already becoming sporadic and more powerful. As I am writing this, I am watching two plus feet of snow melt away almost as quickly as it arrived five days ago.
Some of you may know this already, but the science behind this example is crucial for my scenario. When the air warms within our planet it is able to carry more water than historically possible. Heat expands and cold retracts, so the now warmer water in our atmosphere is able to stay as a vapor for longer periods of time. This means precipitation will happen less frequently, but when it does rain/snow it will pour. This dynamic is already showing itself in the warmer latitudes and is arguably the primary reason for the United States current border crisis. Central American farmers are dealing with longer drought seasons, and when it rains, it rains too hard and long for the crops to survive (the plants that would likely go extinct because there is not enough time to adapt mentioned in the series introduction).
Consider this Scenario: Say in 10 years the United States starts to experience this dynamic more than ever before. Massachusetts hardly ever sees snow now, but the storms that produce more than a dusting now drop more than three feet of snow. While, similar to my current case, the snow will melt away within that week, because our weather will always be a rollercoaster, the buildings of the northeast must deal with a target on their head for the 12-24 hours after the snowfall. Their target is on their roofs.
Most building codes require roofs strong enough to support one hundred pounds per square foot (100lbs/sq.f). While that is very sturdy for current conditions, all it takes is another foot of snow with the right conditions to exceed those limits. The weight of three cubic feet of wet snow can range from 75-155lbs/sq.f, and on top of that, wet snow is not rare in the northeast. If all of that only resorts to some roof creaks, then throw in the very likely chance of wind constantly slamming the house, and the slightly less likely chance of a 20mph+ gust and you will find the storm doing its best lumberjack impersonation: “TIMBER!”.
I can almost hear it: “Breaking News: thousands of homes cave-in in the northeast due to the most recent nor’easter. Authorities are working to free people from the rubble. Death totals are unconfirmed at this moment.”
This is just a scenario and an extreme sounding one, sure, but it goes to show how easy it is to AT LEAST consider future conditions. Either way, as stated in the first building code article, thresholds are shifting and what was once extreme has become normal in terms of the strength of natural storms. Does this scenario merit every building north of NYC to install slick metal panel roofs? Probably not. On the other hand, the scenario does inform stakeholders of potential issues to be aware of. Maybe the roof is just added to the shovel list before the driveway, maybe some anti-snow-collect salt spray or a ~zero friction asphalt shingle product becomes economical, or maybe New England builders simply start increasing the pitch of their buildings’ roofs.
The thing about the adaptive building planning is to outline the potential future risks. Just because a problem may no longer be “out of sight out of mind,” does not mean you have to grip your wallet tighter. Once you understand the general problem, a world of solutions become viable, and some are not any more expensive. As described in the Economics of Natural Disasters articles to come, thinking about problems ahead of time can be a financial hedge against all the extreme weather we will face. Time is a luxury while planning each individual building. Minimum performance forfeits that luxury as we all wait to be in the same sinking ship.
The Solution to Cumulative Harm
The utilization of standardized data to create building codes is not the problem, on the other hand, the willingness to take that standardization without further thought, is. Making data assumptions can be a usual practice within standardization, meaning every building is assumed to face the same level of risk. In the instance of building codes, assumptions are likely exaggerated to hedge against potential assumption inaccuracies. For example, building code creators can assume every building will/could face the same wind speeds as the windiest portions of the region. This logic has created unimaginable safety in the past, but as mentioned earlier, times are changing, and thresholds are shifting. With stronger storms come stronger winds, and exaggerated assumptions do not provide sufficient [safety] breathing room.
“Cumulative systemic damage cannot be prevented if an unlimited number of increments of harm are allowed, even if each alone appears to provide more benefit than harm.” Eisenberg (2009)
The notion of “cumulative systemic damage” can be directly extrapolated to supply and demand economics and the exact reason why the finance industry has the greatest potential to spur change, in my opinion. This extrapolation will be explained in detail in the coming Economics of Natural Disasters article, but simply put, imagine the increased costs to rebuild when every single landowner/developer is bidding for the same fixed supply of raw materials and labor. This a consequence of all the buildings taking the same increment of harm that the past storm hit with all of its might.
I believe the combination of integrative design and site assessments, the two segments of Adaptive Buildings, are the perfect addition to conventional building practices to prevent the inherent problem of cumulative harm. As mentioned before, Adaptive Buildings are only concerned with maximizing the durability and lifespan of any new construction, which I view as the perfect compromise between low effort conventional building and the various foci of green building.
Adaptive buildings prevent cumulative harm, because its entire function is to broaden our perception of risks. To take what the macro environment tells us (building code standardized to an entire region) and infuse that with knowledge of the microenvironment (site specific risks).
Let’s use wildfires as an example to justify Adaptive Building’s relationship with cumulative harm. Looking at this graph with data sourced from the National Interagency Fire Center, we can see that more acres of forest are burning for every fire. To me, this means that a single region experiencing a forest fire now sees more relative destruction than before. Relative destruction as in a higher percentage of available buildings being afflicted/burnt down by a single fire. With more surface being burnt per fire, more buildings are at risk of burning down per fire. In a region with standardized buildings through building codes, if one building burns up then there is no reason to doubt another building won’t burn up too. The best you can do is cross your fingers and hope the wind keeps your building in its blind spot.

To assimilate the famous metaphor, if your neighbor’s building would jump off a cliff at any given moment (ready to crumble under the stress of a storm) would you want yours to be as well?
Sources Cited:
1 Eisenberg, D., Persram, S., & Spataro, K. (2009, July 30). Code, Regulatory and Systemic Barriers Affecting Living Building Projects. Living Building Challenge.
2 National Interagency Coordination Center. (2022). Wildfires and acres. National Interagency Fire Center. Retrieved July 3, 2022, from https://www.nifc.gov/fire-information/statistics/wildfires
Thought Provoking Sources:
Burby, R. (2006). Hurricane Katrina and the Paradoxes of Government Disaster Policy. The Annuals of the American Academy.
- Filed Under: Advocacy
- ( 2091 ) views

Clayton is a Bentley University Alumnus. He became increasingly involved in environmental impact work throughout his tenure at Bentley. Much of his professional experience is working in the home energy industry. He served as a marketing intern and technician for a local solar company, and worked for the Mass Save Program’s quality assurance company, Abode EM. Recently, Clayton was inducted into the Millennium Fellowship, became LEED Green Associate Certified and he will be working at Schneider Electric as a Sustainability Consultant come June 2022.
- ( 0 ) Ratings
- ( 0 ) Discussions
- ( 0 ) Group Posts
Reply/Leave a Comment (You must be logged in to leave a comment)
Connect with us!
Subscribe to our monthly newsletter:
 Greenbuild Report Out, 2025 Nov 12, 2025
Greenbuild Report Out, 2025 Nov 12, 2025





Related Posts
-

-

-

-
 Making Green Sustainable... Again Apr 20, 2020
Making Green Sustainable... Again Apr 20, 2020 -
 Are you a sustainability rockstar? Sep 09, 2018
Are you a sustainability rockstar? Sep 09, 2018






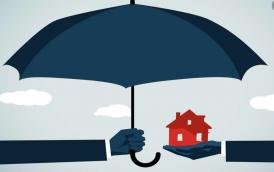
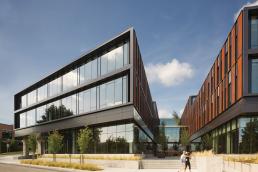
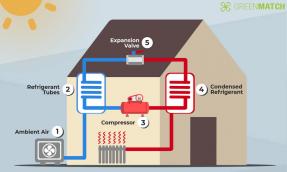
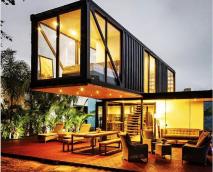
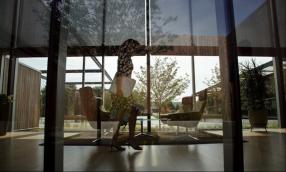









Not a Member Yet? Register and Join the Community | Log in