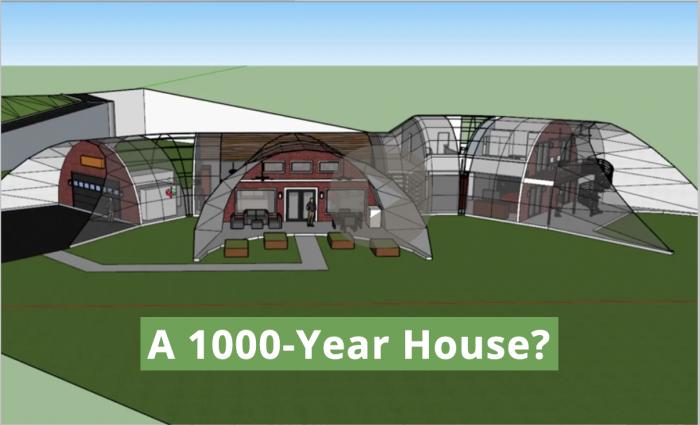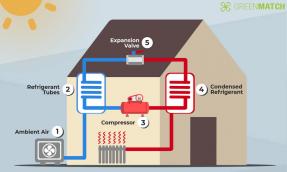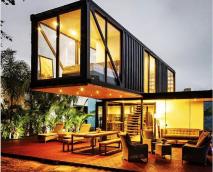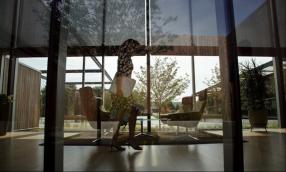The Toitu Earth-Sheltered House - Comfortable, Energy Efficient & Unique


Green Builder Matt Hoots of Sawhorse, Inc. will be working on the Toitu House, an earth-sheltered home that really could last several hundred years, as in 500. Some claim an earthen home can even last 1000 years in theory, but we will have to wait to find out. The name Toitu is a Maori word which is included in a proverb that reminds us to be good stewards of the earth, as ownership is temporary the land remains long after an initial owner is gone.
In this video, Matt introduces the Toitu House project and speaks with Igal, the homeowner. Igal explains the dream he and his family have embarked upon, designing and redesigning over years now to get their home just right. They had an idea that they wanted to minimize impact and embark on something unique and creative, and they have sure done that. This is a future-facing home EPCOT would be envious of!
What does earth-sheltered mean? Earth-sheltered homes can be partially or completely underground and leverage the earth's steady temperature to create a comfortable year-round environment while also operating efficiently and using less energy overall. Additional benefits include resistance to extreme weather and weather events, lower maintenance needs, greater durability and longevity, and noise reduction.
The Toitu house sits on a sloped lot, and most of the building will be underground. Then the space around the home will literally be filled in with dirt, with the home depth varying from 2 to 20 feet below the earth. When guests drive up to the home, they may not see the building as it will be built into the hill until they drive down and around to the garage. The home will largely be made of rolled steel I-beams and layers of steel rebar, with a shell created with shotcrete, and finally waterproofing and protective layers. Three large openings are planned which will let in abundant light, for a garage, a front entryway, and a bedroom wall.

Igal and his family’s goals included:
- Less stress and impact on the lot - Soil and grass will remain and not be covered
- More usable land - The home will literally be under usable area, garden and lawn can be on top of the house
- Sustainability - Less energy will be required to heat and cool as the earth does this naturally
- A durable, easy to maintain home – Toitu house might last 500+ years! Igal notes that it seems home appraisals only expect a home to last 30 years. Duable features include:
- Fewer openings – The doors and windows will be made of fiberglass
- Concrete floors
- Reinforced concrete means there’s also little organic material to rot, and the materials are less intriguing to potential pests
- Lower UV light will reduce wear and tear
- Resilience and protection from extreme weather and storms - If a tree falls above an earth-sheltered home, it's not clear who hears it, and there is very likely to be less if any damage.
- Sufficient square footage and a few specific amenities – The home includes a pool table, soaking tub, and even a barber chair!
- The possibility to age in place - A first floor primary bedrooms mean it's possible to enjoy single floor living in a fairly easily maintainable space
- Curb appeal (or no curb?) - The home will sit “gracefully” on, or really under, the land
Igal walks us through a tour of the home, starting with the kitchen as the core of the building. The building will house 4 people in 3700 sf 4with BRs, room for guests, and even a balcony. He describes the industrial warehouse theme as in buildings where units were made into or included artsy lofts. The structure is mostly a vaulted single story with additional height and another story in the bedroom “wing,” which then reaches 20 feet in the center. The arched roof makes it feel roomy, and more organic in Igal's opinion.


Ventilation is always critical but perhaps even more so for this project. If the air quality ifs not right, one can’t always crack a window in the same way to get fresh air or to increase circulation as with an above ground structure with more windows. Getting all of the HVAC right is also essential, as a builder will want to get it right and not have to come back – when it will likely be harder to make certain repairs. Matt and Igal plan to create focused videos on HVAC.
One note and possible concern is that you really want to get this structure exactly right, as certain changes can not be made later. For example, you’re not going to easily add a new room. This need and almost restriction means that thorough planning with a long-term lens is important.
Minimal impact and durability were high on their list, and Igal admits he wanted to build something unique and "cool" as well. (Get it, it stays cool!) To learn more, check out Matt's Interview! Matt and Igal are committed to sharing their experiences through the construction process, so get ready for some amazing leading edge content, and please feel welcome to connect and post and to share your opinion and conversations. If you have a question, chances are someone else has that same question, too.
We can not wait to see this house, which is targeted for a 2025 completion, and we’re also excited and already inspired, as Matt and Igal are committed to sharing their experiences and lessons as they complete the project. We’re also so excited about the conversations this house can inspire. Would you live underground in an earth-sheltered structure? Why or why not? What is your dream home, or your dream project to work on? What's the coolest project you've worked on, and why? Let's discuss!


- Filed Under: Other Green Building - Other
- ( 2142 ) views

The Rate It Green Team - This is an account for Allison and plenty of kind helpers, for sharing information when/where it really doesn't particularly matter which of us actually posted. Questions? Send us a note through our contact form, or email info@rateitgreen.com.
- ( 0 ) Ratings
- ( 105 ) Discussions
- ( 6 ) Group Posts
Reply/Leave a Comment (You must be logged in to leave a comment)
Connect with us!
Subscribe to our monthly newsletter:
Related Posts
-
 Tiny Houses, Big Deal May 10, 2019
Tiny Houses, Big Deal May 10, 2019 -

-

-

-



























Not a Member Yet? Register and Join the Community | Log in