Adaptive Building Introduction: Adaptive Building

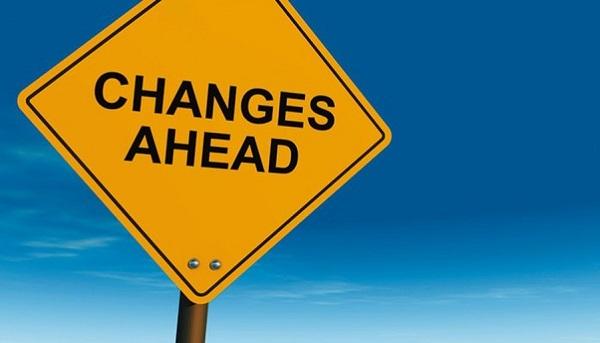
Introduction
Nothing remains the same forever. This is a fact of life that many of us understand very well. Whether it has to do with watching our children grow up, or in my case, reflecting on the fact that in a few months I will be making the greatest change in my life as I pull my roots up and move to an entirely unknown area for my first career job out of university.
Unfortunately, simple facts are often taken for granted, and in other cases, not recognized. The construction/building industry is beginning to feel the pressure of our fluid world, as it continues to resist the principles of holistic thinking that are often found in many different aspects of life, most notably the finance industry.
Summary
This article is the beginning of a series of articles that will dive into my macro-socioeconomic theory of the building industry and how it should, and eventually will, embrace the fluidity that our planet has always known. I aim to use these pieces to help people envision adaptive buildings as a sort of middle ground between conventional building procedures and lofty green building procedures.
I will point out how the wonderful, but outdated order of building codes are succumbing to market entropy. Advocating for us to start thinking holistically and build adaptive buildings, I will discuss how the ruler of the world, cash, will be the primary driver of this transition with individual health and financial risks following right behind.
Adaptive Buildings
An adaptive building is a general term that loosely defines buildings as being capable of withstanding or embracing conditions that are, currently, not present. For the most part, adaptive buildings have been defined by human use. In architectural terms, an adaptive building is a building that can be used for various functions (community centers) or a building that can easily be converted between retail, residential, food service, or commercial uses. This can be known as an internally adaptive building and is often termed as “adaptive reuse.” As society has evolved, our concept of adaptive buildings began to mold further into external considerations, outside of direct human use, where a building can withstand or prepare for various, and relatively unknown, future changes to the physical environment, such as (externally) increased extreme weather or (internally) being ready for near future technologies.
This series’ definition of adaptive buildings can be confused with resilience, and we want to be clear about the differences. A resilient building is what comes to mind when you read the Oxford definition of: “the capacity to recover quickly from difficulties.” A resilient building may need repairs before it can be inhabited again after a storm, but they are only quick repairs. However, in our terms, an adaptive building is a building that has the capacity to withstand future changes to external conditions. In essence, to be adapted to the changing external conditions from the start. Where resilience is concerned with reducing the time/energy it takes to rebuild, adaptation is concerned with reducing the chance of rebuilding or retrofitting altogether.
“Designing buildings for climate change contributes to zero impact due to the building's ability to adapt to changes in climate without having to redesign, and in some cases rebuild.” ~ Whole Building Design Guide3
Even though some people may think so, a building needing a bunch of retrofits is not adaptable. Yes, a builder can leave room (wall cavity pipe/wire spacing, extra space in the service closet, etc.), but retrofits typically cost more than if the building was built with foresight, even with those spacing and other obvious measures. We use the term “adaptable” despite advocating for building for everything possible in the future, because climate change, and the technology that will be used to combat it, is moving much quicker than typical adaptation. Typical adaptation requires new generations to learn and inherit from the old, however a single generation of buildings can last 70 years or more.
Think of all the plants that are dying off because they cannot adapt quickly enough to changing climates (coral reefs, flood and drought intolerant plants, etc). It’s not like those plants had no capacity to adapt, it’s just that they died quicker than they could reproduce and pass down the necessary genes the plant’s need to survive. Think of the cold-blooded dinosaurs and their extinction comet. When we look back on the plants that survived the climate crisis in 100 years we will likely say “that plant survived because it’s genes always had the capacity to tolerant extreme climate changes,” which could also be understood as ‘hardy.’ When we go to explore how the plant species cultivated that capacity, we might find a wide range of ‘climate experiences’ the species went through before settling into a single climate zone. This is the essence of our adaptive buildings: a bunch of various experiences culminating into a massive tolerance for changes in the external environment.
An internally adaptive building is not adaptive because it’s layout/use cases can be changed easily and quickly; it is internally adaptive because it was designed to be so from the start.
I expect to see increased consideration and then change within the building industry to build more adaptive buildings. As I continue to produce content on this adaptive building series, my argument will be supported by business levers. Specifically, I will describe the way buildings are financed while pointing out the nuances that have the greatest potential to force the market into an adaptive state. I will also introduce social effects, under both umbrellas of business and greater society, and how particular interaction between various stakeholders will propagate adaptive building adoption.
Steps
This working definition of adaptable buildings, is structured to include both internal human use, and external environmental effects with the word’s “conditions” and “not present.” This definition forces us to consider buildings across time, specifically the future where our buildings will continue to sit instead of the past. The first step of facilitating adaptive building adoption is getting stakeholders to agree to this statement: “I understand that this building will outlive my occupancy, my life altogether, and the average external conditions the building currently faces. I also understand that the only way this statement is false is if the occupants or the external environment compromises the health and lifespan of the building.”
Saying that a building should have a 100-year lifespan based on the past 100 years of controlled sunny environments and predictable storms and treating extreme natural disasters as an exception is simply reckless. Increasingly more extreme weather is a fact and sign of our current times. From there, the second step is to get stakeholders to understand how those statements affect their current operations; specifically, the profitability of their associated businesses and the wider economic interests of the community.
Firstly, adaptive buildings are, altogether, more valuable. An internally adaptive building can attract buyers as they have to spend less money converting the building to suit their desired need. An externally adaptive building can provide value with personal safety as well as the potential for fewer maintenance, repair, or retrofit costs over the building’s life. Secondly, the value of adaptive building is directly correlated to reducing risks to health and financial well-being. It is this point, of risk consideration, and in turn, economic pressure that I expect to be the primary driver of widespread adaptive building adoption.
Stepping aside, the internal variant of adaptive building has more niche circumstances. The most important segment of internal adaption, for this series, is being ready for new technologies. It is unrealistic to predict how humans will use a building in the future, because frankly, our imaginations are limitless. It is also important to understand that externally adaptive buildings are championed by green building advocates and protocol through holistic thinking. While we may jump in and out of the lens of green building, this association is not always true. A green building is likely to be extremely adaptive, but an adaptive building is not always green.
Why Holistic Thinking?
A building’s shell (structure, insulation, sealing) is extremely important to the building’s passive/shelter and active/living functions. This importance is only exemplified by the difficulty and expense of modifying the shell. Constructing a building as quick as possible and adapting it through time is cost prohibitive when compared to designing the most adaptable building possible from the start. With high quality adaptive building planning, there will be fewer retrofits throughout the building’s life.
Adaptive building can be considered by some as cost prohibitive because the extensive planning, and sometimes higher quality materials required to ensure the fewest amount of the retrofits and maintenance costs over the building’s lifetime. However, we must recognize that an adaptive building is a fixed cost scheme vs. retrofitting’s variable cost scheme.
For instance, let’s use EV chargers as an example. No one can guarantee that a new house will immediately be inhabited by someone with an EV. However, it is likely that there will be one in the future, remember building for 100 years? Most EV customers require more than the trickle charge times that our 120v outlets provide. That means, a 240v AC cable, or even a DC cable must be installed from the house’s switchboard to the garage or outside near the driveway. Let’s ask ourselves, when is the most optimal time to do this? When the house’s insulation and drywall have yet to be installed, or when people are living in a finished house?
Time-relative supply and demand economics and the distance the cable has to run prevent us from providing specific numbers, so let’s just think of the man hours and materials comparisons. Having a team of electricians install the cable as they fit the entire house with its electrical infrastructure. Or, paying one or two electricians for an entire day to rip holes in your walls; clean up; install the cable; for you to then hire a different professional, a home finisher, to make your house pretty again. The first option is the definition of economies of scale while the second is pure short-sightedness. The actual charging box does even need to be purchased or install either. Just having the cable ready is 90% of the hassle.
I am very particular to say fixed vs variable costs, because one, it is a simple concept to understand because humans constantly face that trade off: buy a house or continue paying rent. Secondly, society is growing to appreciate fixed costs through our green transition. Renewable energy is a fixed cost (for the most part because of maintenance), while fossil fuels are a variable cost (always sourcing fuel to input). A good example is paying for an EV and a beefy photovoltaic (PV) system. While getting around town, month to month, you will not have to pay a cent to use your car. There is a reason non-environmentalists invest in solar systems; to them, it makes perfect financial sense. Whereas a monthly gas bill is as ingrained into our daily lives as much as death and taxes… time to change.
There is no set standard for what makes a building adaptive… yet, but there are some best practices that we can point out. For the most part, adaptive building shines as a project with an extraordinary amount of time and consideration spent in the planning phase where project planners ask questions regarding the surrounding environment and how it’s changes could affect the building over time. Some of the best practices include:
- Conducting a site assessment
- Modeling the environment throughout the building’s proposed lifespan
- Identify which immutable site variables are conducive to the building’s performance (solar positioning), and which time-related variables must be carefully planned around (water stress, erosion, etc.)
- Practicing integrative design
- Requiring everyone to sit at the planning table from the start so everyone has the same point of view
Notice how each best practice is a fragment of planning your build to the most minute detail.
Site Assessment: According to the Leadership in Energy and Environmental Design standard (LEED), a site analysis seeks to understand a construction site’s geographic variables such as topography, hydrology, climate, vegetation, soils, human use, and human health effects. With a site assessment, designers and builders are able to understand and work around potential risks that any structure at that location would face. Comparatively, conventional procedure would only assess as far as getting a smooth and level foundation on the site.
Integrative Design: Integrative design is a practice of bringing every stakeholder associated with the project to the table during the design phase. These stakeholders range from the designers to the building’s operational inhabitants, perhaps even including the financers. Integrative design practices create standardized visions of the future of the project amongst all the players. By getting everyone on the same page, the integrity of the building plan can be preserved. If you are commissioning a hurricane resistant building, the building will not preform to its paper specifications if the plumber has to redrill all of their holes to accommodate a plan change.
.jpg)
Modern society is transitioning from the age of information to the age of data, and the building industry will be equally affected. The difference is as small, but conversely noticeable, as saying “this property, that was once at its limit to manage rainwater can handle some more,” vs “this property, that was once at its limit to manage rainwater, can now handle an extra inch of monthly rainfall with this dry pond, which we expect to not be utilized for another 10-20 years.” As a homeowner looking to settle down and raise a family, which of these properties are you more likely to buy? The one that gives you the lingering stress of “is it enough?” or the one where the designers considered you 20 years in advance, and you’ll know precisely when the rain is too much? People will likely trust the builders that provide data because it makes them feel safe both physically and financially.
That is the power of data compared to general information. Imagine if builders wrote down how many extra unused holes were drilled into the buildings studs and reported it the same way they did with how many bathrooms a place has? Even if structural integrity was ensured, that would unsettle consumers not familiar with the construction industry.
What’s Next
The next article in this series will review the state of our building codes and how the logic that turned them into the staples of our economic and societal development is beginning to turn into a logical fallacy.
I have already foreshadowed my primary argument for the State of Building Codes article. Given this article’s context, can you guess what my argument may be? Do you have your own opinions on building codes that you would like to share? Reply down below!
Sources Cited:
1Keith, E. (2019, March 6). This 3-step process will make all your projects run smoothly (hint: It starts with a meeting). Inc.com. Retrieved April 18, 2022, from https://www.inc.com/jelise-keith/this-3-step-process-will-make-all-your-projects-run-smoothly-hint-it-starts-with-a-meeting.html
2Making changes after construction has started. houseplans.co. (n.d.). Retrieved April 18, 2022, from https://houseplans.co/articles/making-changes-your-house-plans-after-construction/
3Nugent, S., Packard, A., Brabon, E., & Vierra, S. (2016, May 8). Living, regenerative, and Adaptive Buildings . WBDG. Retrieved April 13, 2022, from https://www.wbdg.org/resources/living-regenerative-and-adaptive-buildings
- Filed Under: Advocacy
- ( 3749 ) views

Clayton is a Bentley University Alumnus. He became increasingly involved in environmental impact work throughout his tenure at Bentley. Much of his professional experience is working in the home energy industry. He served as a marketing intern and technician for a local solar company, and worked for the Mass Save Program’s quality assurance company, Abode EM. Recently, Clayton was inducted into the Millennium Fellowship, became LEED Green Associate Certified and he will be working at Schneider Electric as a Sustainability Consultant come June 2022.
- ( 0 ) Ratings
- ( 0 ) Discussions
- ( 0 ) Group Posts
Reply/Leave a Comment (You must be logged in to leave a comment)
Connect with us!
Subscribe to our monthly newsletter:
Related Posts
-

-

-

-
 Making Green Sustainable... Again Apr 20, 2020
Making Green Sustainable... Again Apr 20, 2020 -
 Are you a sustainability rockstar? Sep 09, 2018
Are you a sustainability rockstar? Sep 09, 2018












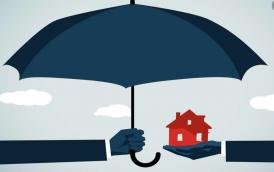
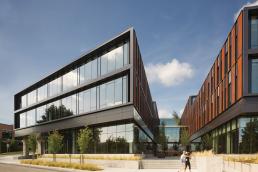
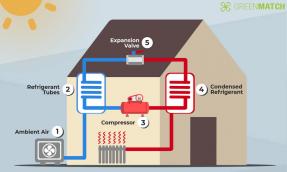
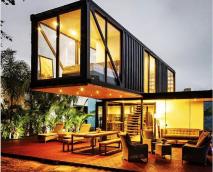
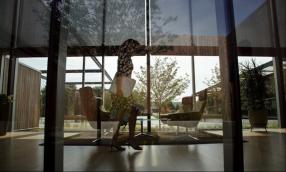









Not a Member Yet? Register and Join the Community | Log in