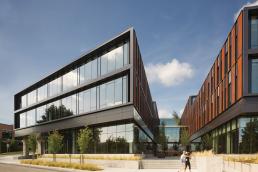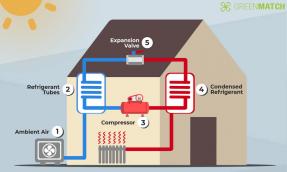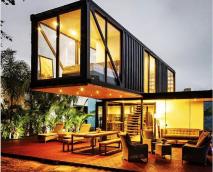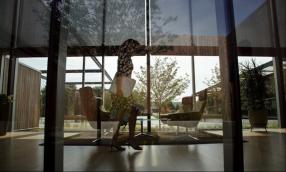
With evolving building standards, certifications and processes, there has never been a better time for architects, contractors, consultants, and supply companies to unite and create a truly green future. High performance prefab firm Ecocor and passive house architecture firm Richard Pedranti Architect (RPA) recently announced a significant partnership to build certified passive house prefabricated homes across the northeast. By using Ecocor’s controlled environment to construct airtight wall panels, foundations, roofing, and the high performance architectural design prowess of RPA, the partnership will ensure more affordable and ecological homes for distribution across the United States.
Passive House design, an airtight energy-efficient building standard, started as a building science method in Germany in the late 1980’s. It has since grown to capture a diverse portion of the global construction market, with institutes regulating the standard and thousands of architects, builders, suppliers, and consultants specializing in its multi-faceted approach to ecological building. The standard requires full airtightness in a building shell, where ventilated membranes and ecological insulation fully weatherize the building against any moisture and thermal bridging that might create energy inefficiency. Passive House design also covers indoor heat recovery and ventilation to make sure that air is efficiently transferring across the design, also to keep energy use as low as possible. Fenestration is also considered to make sure that the right components and building methods are used to avoid thermal bridging in skylights or any daylighting systems, and that these components are strategically used for natural lighting needs according to the local climate, reducing energy needs even more. Certified passive house buildings are required to have an annual heating and cooling demand that does not exceed 4.75 kilo BTU’s/sq ft, a primary energy demand that is no more than 120 kWh per sq m, and a maximum air leakage rate of 0.6 air changes per hour (ACH) at 50 pascals of air pressure. All of these components of passive design result in energy use reductions of 70-90% for buildings, holding massive implications for America’s building carbon output goals in the decades going forward.
Prefabrication (prefab), is also rising in popularity in conjunction with passive house requirements and simply as a newer and more efficient way of making buildings. Prefab companies create modular homes in controlled indoor environments by constructing separate panels of each building, with completed weatherized-shell, electrical, and plumbing systems all finished at once within each piece. These panels are then shipped to the chosen site (which has already been researched for environmental data and specific design needs) and quickly assembled. Using prefab facilities results in significantly reduced labor and component costs since all of this is done in house by a knowledgeable team and partnered suppliers who know the design methodology. Constructing, shipping, and assembling buildings components also heavily reduces the project timeline for these homes.
It’s time for the construction industry to adapt to the world’s economic and ecological requirements to take passive house and prefab building from being the “cutting-edge” niche techniques of custom builders, to the widespread and market-competitive building approach that will become the standard of the world. Partnerships such as the one between Ecocor and Richard Pedranti Architect (RPA) are a sign that green building construction is becoming an economic reality across the United States, and there’s no telling what heights the next generations of companies can reach.
- Filed Under: Passive House
- Keywords : Passive House, Prefabricated Homes, EcoCor, Richard Pedranti Architect
- ( 1493 ) views
- ( 0 ) Ratings
- ( 4 ) Discussions
- ( 0 ) Group Posts
Reply/Leave a Comment (You must be logged in to leave a comment)
I am really excited about prefab homes in terms of what I am hearing about waste reduction and time savings on site. Starting by using less is going to save so much needless construction waste.
By Allison Friedman I Nov 10, 2016Connect with us!
Subscribe to our monthly newsletter:
 Greenbuild Report Out, 2025 Nov 12, 2025
Greenbuild Report Out, 2025 Nov 12, 2025





Related Posts
-
 What is a Passive House - An Introduction Aug 07, 2017
What is a Passive House - An Introduction Aug 07, 2017 -
 Benefits of Passive House Buildings Feb 06, 2017
Benefits of Passive House Buildings Feb 06, 2017 -
 Passive House Primer, September 8, 1-2 PM EDT Aug 25, 2021
Passive House Primer, September 8, 1-2 PM EDT Aug 25, 2021 -

-






















Not a Member Yet? Register and Join the Community | Log in